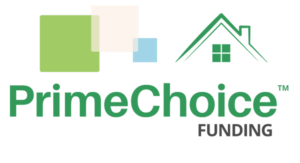289 ShovelerIrvine, CA 92618
Due to the health concerns created by Coronavirus we are offering personal 1-1 online video walkthough tours where possible.




Brand new and highly sought-after Residence 2 – PORTIA by Lennar, the most popular floor plan within Luna Park. This 2-story Traditional-style home sits on an elevated lot with a welcoming front yard, charming front porch, and a peaceful interior orientation facing a walking path, offering enhanced privacy and a tucked-away feel. Featuring 4 bedrooms, 2.5 bathrooms, approximately 2,075 sq.ft. of thoughtfully designed living space, and an exceptionally large private backyard —this property offers a rare combination of comfort and outdoor enjoyment. The open-concept main level seamlessly connects the living room, dining area, and gourmet kitchen, ideal for everyday living and entertaining. A versatile downstairs loft provides the perfect space for a home office or study. Expansive windows bring abundant natural light throughout, creating a bright and welcoming atmosphere. The chef-inspired kitchen includes modern stainless steel appliances, a brand-new refrigerator, white quartz countertops, white shaker cabinetry, a large island with breakfast bar seating, and a walk-in pantry. French doors lead to the oversized backyard, perfect for outdoor dining, gardening, play areas, or relaxation. A stylish powder room completes the first floor. Upstairs offers four generously sized bedrooms, including a luxurious owner’s suite with a walk-in closet and a spa-like bathroom featuring dual vanities and an oversized shower with a built-in bench. Three additional bedrooms share a full bathroom with double sinks. Bedroom has Park View!!! A convenient upstairs laundry room with cabinetry adds ease to daily routines. Premium upgrades include upgraded wood floor throughout downstairs, upgraded Carpet and Tile upstairs, high-end window coverings, Ring Doorbell, MyQ smart garage opener, and a PAID-OFF Solar System with Tesla Powerwall and Tesla Charger for energy efficiency and savings. The spacious 2-car garage provides extra storage. Community amenities just steps away, including pools, spa, BBQ, walking trails, and clubhouse. Located within the Saddleback Valley School District, this home also offers convenient access to the 5 & 405 freeways, with premier shopping, dining, and entertainment minutes away. LOW HOA, only $260 per month. With its modern design, thoughtful upgrades, energy-efficient features, rare oversized backyard, and peaceful interior location, this home offers the perfect blend of comfort, style, and convenience—an outstanding opportunity within Luna Park.
| yesterday | Listing first seen on site | |
| yesterday | Listing updated with changes from the MLS® |

This information is for your personal, non-commercial use and may not be used for any purpose other than to identify prospective properties you may be interested in purchasing. The display of MLS data is usually deemed reliable but is NOT guaranteed accurate by the MLS. Buyers are responsible for verifying the accuracy of all information and should investigate the data themselves or retain appropriate professionals. Information from sources other than the Listing Agent may have been included in the MLS data. Unless otherwise specified in writing, the Broker/Agent has not and will not verify any information obtained from other sources. The Broker/Agent providing the information contained herein may or may not have been the Listing and/or Selling Agent.


Did you know? You can invite friends and family to your search. They can join your search, rate and discuss listings with you.