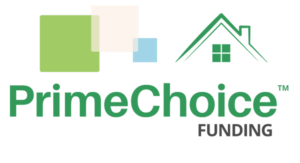5570 MEADOW LAKE LaneYorba Linda, CA 92887
Due to the health concerns created by Coronavirus we are offering personal 1-1 online video walkthough tours where possible.




Your Gorgeous Tropical Backyard Oasis Awaits! Beautifully Updated 4-Bedroom + Office/Library and 3-Bathroom Home on a Small Cul-De-Sac Street Features a Stunning Entertainer's Backyard with Sparkling Salt Water Pebbletec Pool & Spa with Waterfall & Grotto, Custom-Built BBQ Island with Bar Top Seating & Grill, Low-Maintenance Artificial Turf, Flagstone Decking, Fire Pit and Fruit Trees, All Surrounded by Lush Tropical Landscaping - Approx 2,700+ SqFt Concerto Floorplan has a Convenient Main Floor Office/Library & Bathroom with Shower - Freshly Painted Exterior & Stamped Concrete Walkways Create a Warm & Inviting Curb Appeal - Handsome Wood Laminate Flooring Throughout the Main Level - Formal Living & Dining Rooms have High Vaulted Ceiling & Elegant Plantation Shutters - Large Chef's Kitchen Offers Ample Two-Toned Cabinetry, Silestone Countertops, Center Island, Walk-In Pantry & Breakfast Eating Nook - Kitchen Open to Family Great Room with Stylish Glass Tile Fireplace - Double Door Entry to Primary Suite with Walk-In Closet, Romantic Dual-Sided Fireplace & Private Balcony Deck with Scenic Views of Hills & Trees - Primary Bathroom has Faux-Wood Tile Flooring, New Recessed Lighting, Dual Vanities, Soaking Tub & Separate Shower - Also Upstairs are 3 Additional Bedrooms (one has a walk-in closet) and Full Hall Bathroom with Dual Sinks - Inside Laundry Room with Sink & Door to the Side Yard - Newer HVAC System (AC & Furnace) - House Re-Piped with Copper & PEX - Attached 3-Car Garage with Newer Garage Doors & Additional Parking Space in Wide Driveway - No HOA Dues - No Mello Roos Tax - Award-Winning Placentia-Yorba Linda School District, Zoned for Bryant Ranch Elementary, Travis Ranch Middle & Yorba Linda High - Easy Access to the 91 Freeway & 241 Toll Road - Also Close to Brush Canyon Park with Lighted Basketball Court, Tennis Courts, Picnic Shelter, Playground & New Pickleball Courts!
| 10 hours ago | Listing first seen on site | |
| 10 hours ago | Listing updated with changes from the MLS® |

This information is for your personal, non-commercial use and may not be used for any purpose other than to identify prospective properties you may be interested in purchasing. The display of MLS data is usually deemed reliable but is NOT guaranteed accurate by the MLS. Buyers are responsible for verifying the accuracy of all information and should investigate the data themselves or retain appropriate professionals. Information from sources other than the Listing Agent may have been included in the MLS data. Unless otherwise specified in writing, the Broker/Agent has not and will not verify any information obtained from other sources. The Broker/Agent providing the information contained herein may or may not have been the Listing and/or Selling Agent.


Did you know? You can invite friends and family to your search. They can join your search, rate and discuss listings with you.