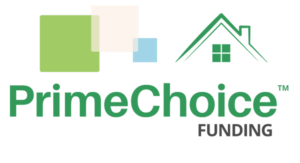1051 Via Rancho ParkwayEscondido, CA 92029
Due to the health concerns created by Coronavirus we are offering personal 1-1 online video walkthough tours where possible.




Fully renovated 6-bedroom, 4-bath home on a 41,382 sq ft lot in southwest Escondido. Property includes extensive interior and exterior upgrades completed throughout. Interior upgrades include: – New vinyl plank flooring throughout – New baseboards, interior doors, frames, hardware – New electrical wiring, panels, outlets, switches, thermostats, and lighting (120+ recessed lights) – New drywall ceilings and plaster – New chandelier at entry – Custom-built fireplace and custom staircase railings – New AC vents, ducts, and serviced equipment – 5 new windows Kitchen features: – All-new custom oak cabinetry – Quartz countertops – Farm sink, pot filler, new faucet fixtures – New backsplash, garbage disposal – New appliances (stove, range, hood, refrigerator, dishwasher, microwave) – Soft-close hardware Bathroom renovations include new plumbing, tile, glass enclosures, vanities, toilets, fixtures, exhaust fans, and a soaking tub in the main bath. Additional improvements include 1 added bathroom upstairs and 1 added bedroom downstairs. Lower level includes a new second kitchen with custom oak cabinets, electric stove, dishwasher, farm sink, soft-close hardware, faucets, disposal, and new washer/dryer. Additional interior upgrades include new water heater, custom built-in linen closet, and new garage drywall and epoxy flooring. Garage includes new doors, rails, openers, and controls. Exterior upgrades include: – New asphalt driveway – New exterior lighting fixtures – New tiled entry walkway and columns – New landscaping, grading, mulch, irrigation system, and over 70 new perimeter trees – New wooden fencing, new under-deck iron fencing – Resurfaced patio flooring – Refreshed shingle roof – Serviced septic system Pool area includes: – New pool plaster and tile – New pool equipment (pump, heater, etc.) – New handrails – Updated BBQ area with new grill, tile, and doors Garage accommodates up to 5 vehicles and includes dual EV charging. Property has potential for gated entries on both sides and includes plans for a future ADU. Lower level can be configured as a separate approx. 1,200 sq ft 2-bed/1-bath unit. Located near Lake Hodges and area hiking trails.
| 10 hours ago | Listing updated with changes from the MLS® | |
| 14 hours ago | Listing first seen on site |

This information is for your personal, non-commercial use and may not be used for any purpose other than to identify prospective properties you may be interested in purchasing. The display of MLS data is usually deemed reliable but is NOT guaranteed accurate by the MLS. Buyers are responsible for verifying the accuracy of all information and should investigate the data themselves or retain appropriate professionals. Information from sources other than the Listing Agent may have been included in the MLS data. Unless otherwise specified in writing, the Broker/Agent has not and will not verify any information obtained from other sources. The Broker/Agent providing the information contained herein may or may not have been the Listing and/or Selling Agent.


Did you know? You can invite friends and family to your search. They can join your search, rate and discuss listings with you.